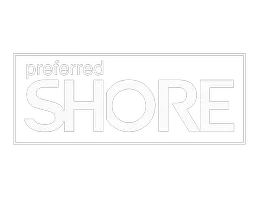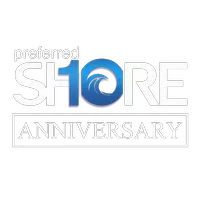
12810 GREYSTONE PL Riverview, FL 33579
4 Beds
2 Baths
2,387 SqFt
UPDATED:
Key Details
Property Type Manufactured Home
Sub Type Manufactured Home
Listing Status Active
Purchase Type For Sale
Square Footage 2,387 sqft
Price per Sqft $175
Subdivision Tropical Acres South Unit 3
MLS Listing ID A4664325
Bedrooms 4
Full Baths 2
HOA Y/N No
Year Built 1998
Annual Tax Amount $5,712
Lot Size 0.690 Acres
Acres 0.69
Lot Dimensions 120x250
Property Sub-Type Manufactured Home
Source Stellar MLS
Property Description
Nestled in a beautiful country setting with a convenient location and NO HOA, this property is waiting for your personal touch! With plenty of space for your boat, RV, or trailer, the possibilities are endless—create an amazing pool or workshop and truly make it your own!
Step inside to discover LUXURY PLANK FLOORING and an abundance of natural light that highlights the fantastic layout. The UPDATED KITCHEN is a true showstopper, featuring brand NEW shaker cabinets with soft-close drawers, stunning granite countertops, stainless steel appliances, and a skylight. It's the perfect space for hosting dinner parties or preparing family meals.
The master bedroom offers a serene retreat with a walk-in closet and a luxurious master bathroom, while three additional bedrooms provide comfortable accommodations for family and guests. Transition effortlessly from the spacious interior to your oversized FENCED YARD through the sliding doors—your private oasis awaits!
Enjoy peace of mind with all the major systems in great shape, including a NEWER AC, ensuring confidence in your investment. This home has been updated with love and care, so you can move in and start enjoying your new Florida lifestyle right away.
Don't miss your chance to own this livestock-friendly property—schedule your showing today! Experience the perfect blend of style, comfort, freedom, and functionality in this exceptional home!
Location
State FL
County Hillsborough
Community Tropical Acres South Unit 3
Area 33579 - Riverview
Zoning AS-1
Rooms
Other Rooms Bonus Room
Interior
Interior Features Cathedral Ceiling(s), Kitchen/Family Room Combo, Open Floorplan, Walk-In Closet(s)
Heating Central, Electric
Cooling Central Air
Flooring Carpet, Laminate, Vinyl
Furnishings Unfurnished
Fireplace false
Appliance Dishwasher, Microwave, Range
Laundry Inside, Laundry Room
Exterior
Exterior Feature Other
Fence Vinyl, Wood
Utilities Available Private, Public
Roof Type Shingle
Porch Front Porch
Garage false
Private Pool No
Building
Lot Description In County, Oversized Lot
Story 1
Entry Level One
Foundation Crawlspace
Lot Size Range 1/2 to less than 1
Sewer Septic Tank
Water Public
Structure Type Frame
New Construction false
Schools
Elementary Schools Summerfield Crossing Elementary
Middle Schools Barrington Middle
High Schools East Bay-Hb
Others
Senior Community No
Ownership Fee Simple
Acceptable Financing Cash, Conventional, FHA, USDA Loan, VA Loan
Listing Terms Cash, Conventional, FHA, USDA Loan, VA Loan
Special Listing Condition None
Virtual Tour https://www.propertypanorama.com/instaview/stellar/A4664325


Global Real Estate Advisor | License ID: SL3424893
+1(941) 326-0278 | robert@myhomesearch.me






